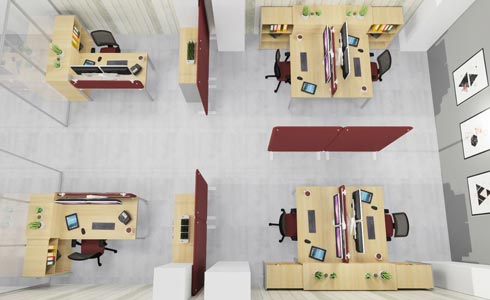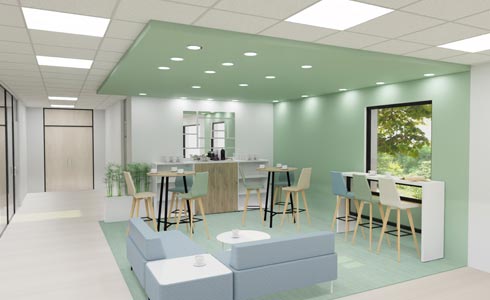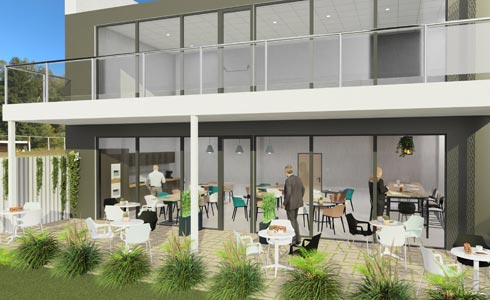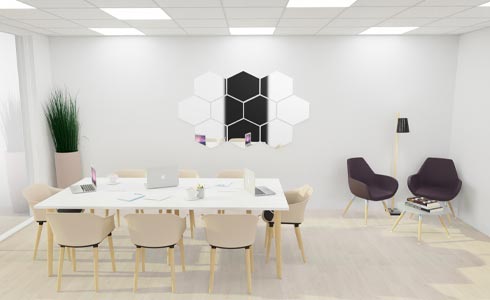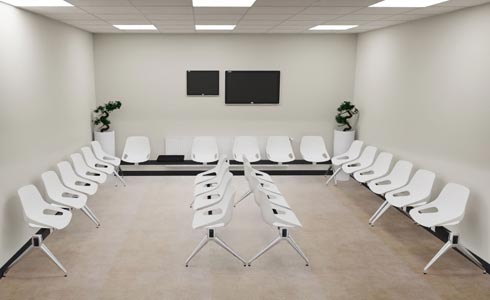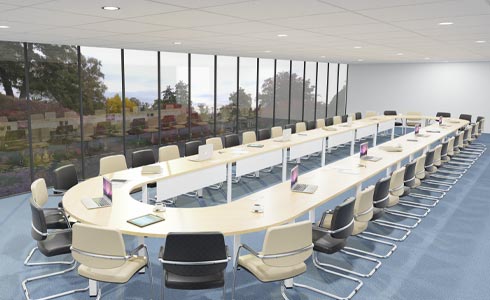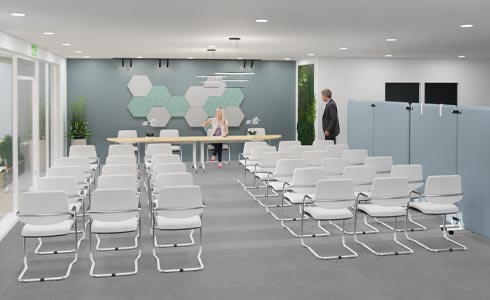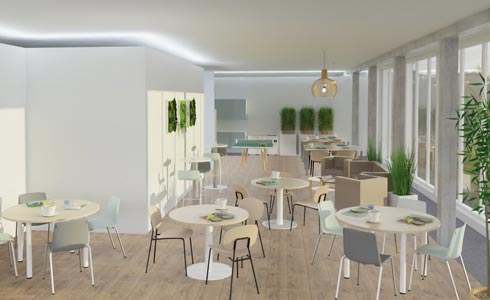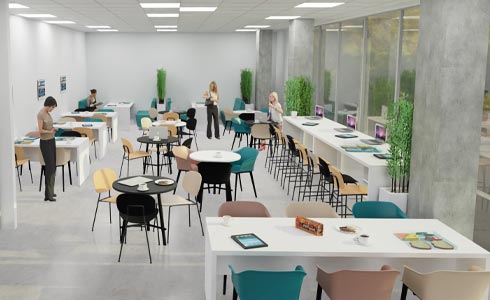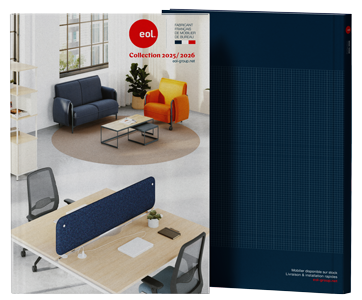3
Réalisation de plans et devis
Pour vous aider à visualiser nos propositions d’aménagement d’espace de travail, de mobilier de bureau et d'open space, nos équipes créent des plans en 2D et 3D. Chaque projet est accompagné d’un devis détaillé et d’un rétroplanning précis, assurant une gestion optimale de votre aménagement de bureau, en respectant vos besoins et délais.
