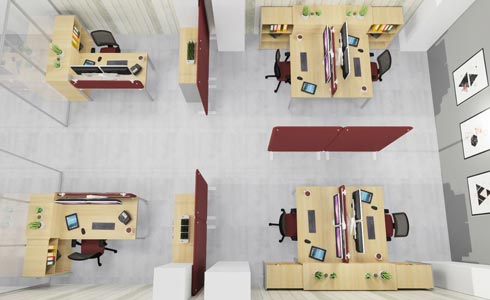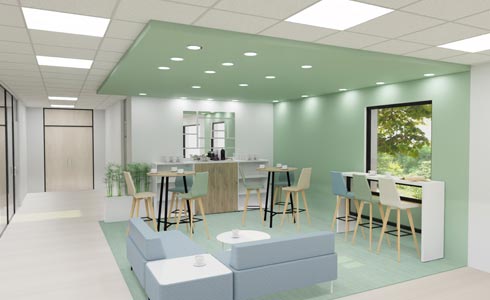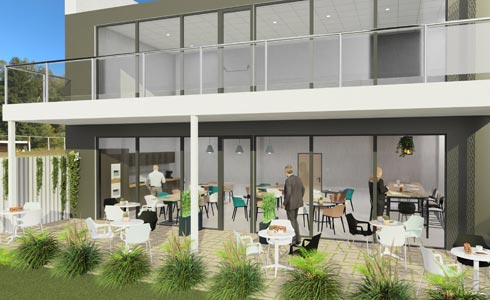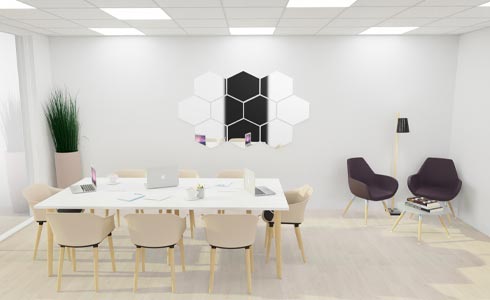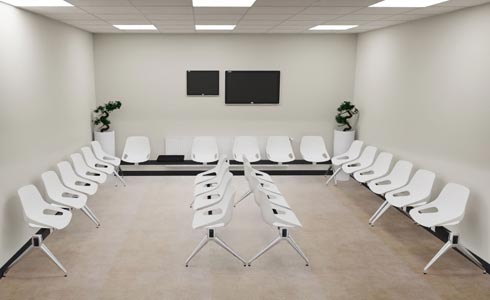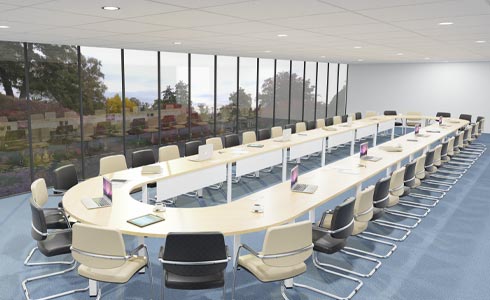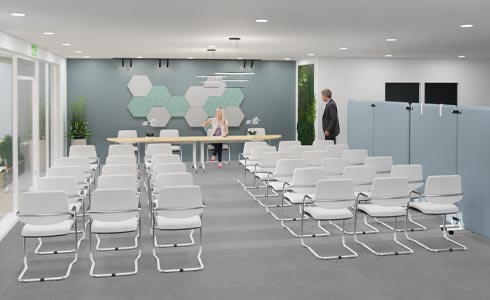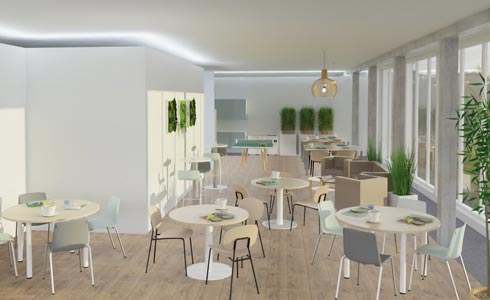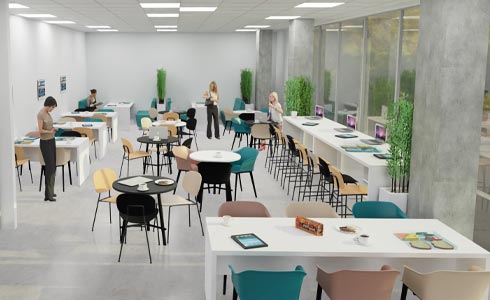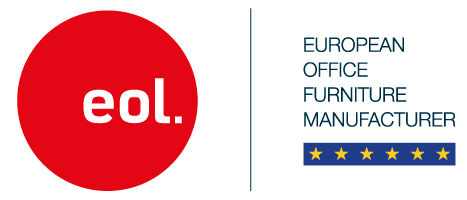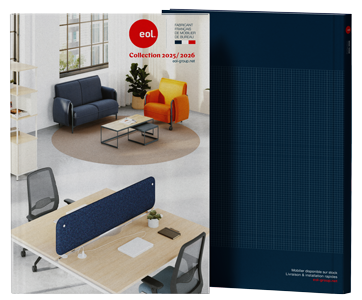Our expert team will then integrate all the aspirations and constraints faced by a client in a project, as well as work towards meeting relevant safety and environmental standards.
EOL brings you customised furniture solutions to suit every office budget. So why not let our EOL PROJECT team demonstrate its talent and creativity. Experts in providing workspace design and fit-out advice, we’ll develop office concepts that match your requirements and company image, both in terms of spatial distribution, furniture and choice of colour scheme
The successful creation of furniture that fits your needs is dependent on a number of factors such as design and styling, the choice of materials and decorative finishes, ergonomics and functionality. By developing and elaborating a prototype within a short timeframe, we are able to manage expectations and ensure that the end product complies with qualitative and design aspects of the project brief. This is a crucial stage when any issues can be identified and addressed prior to commencing the manufacturing of the final product.
